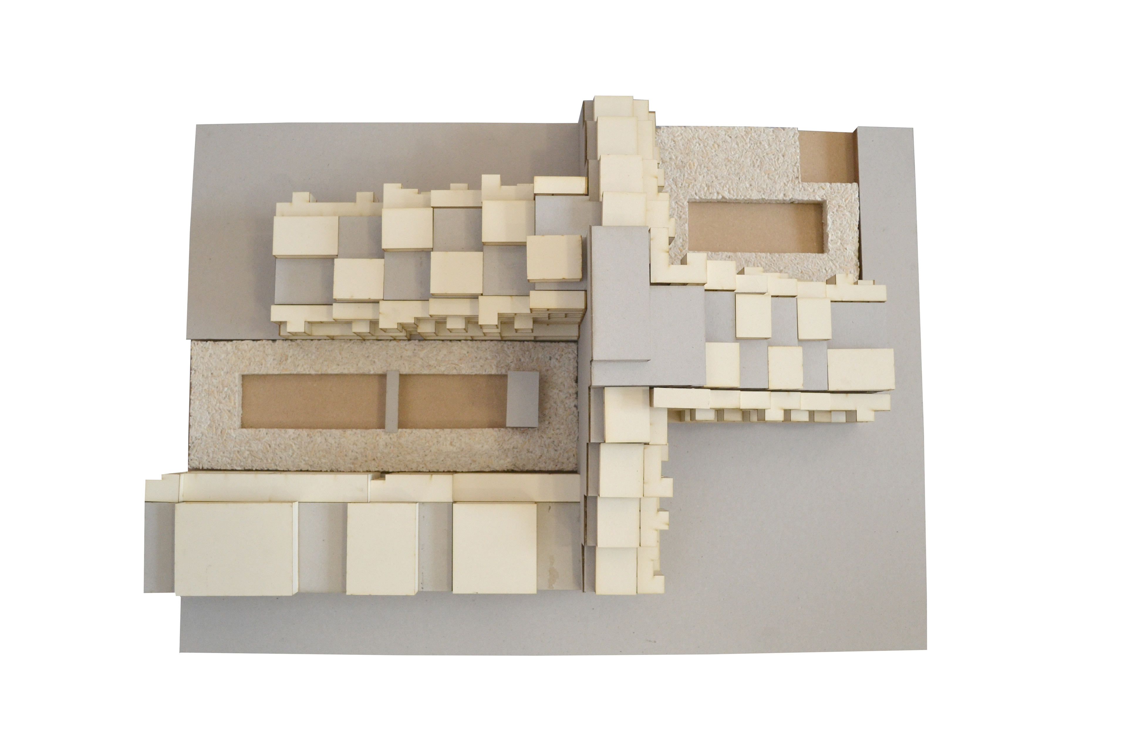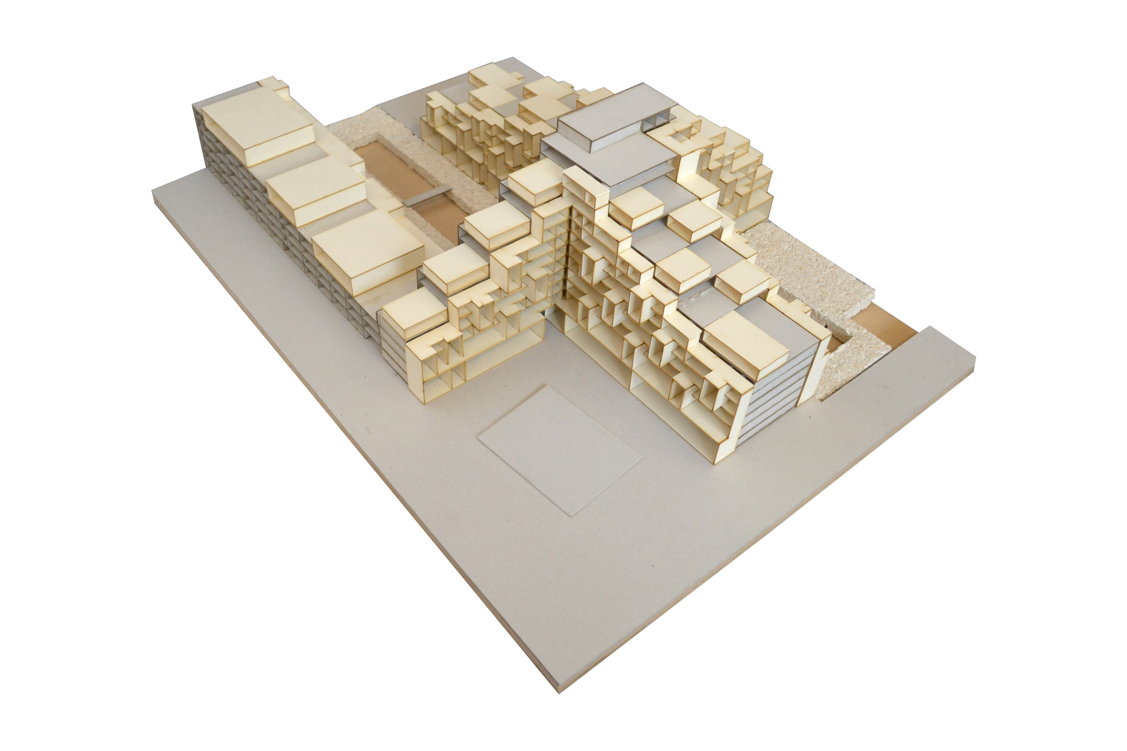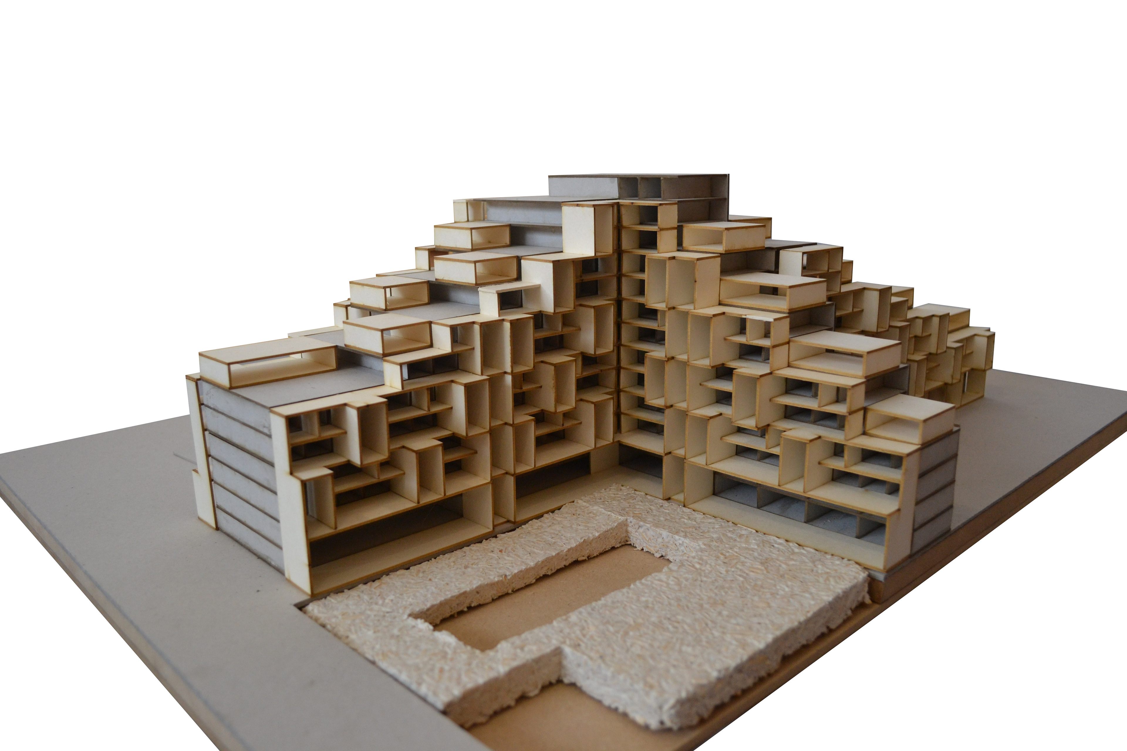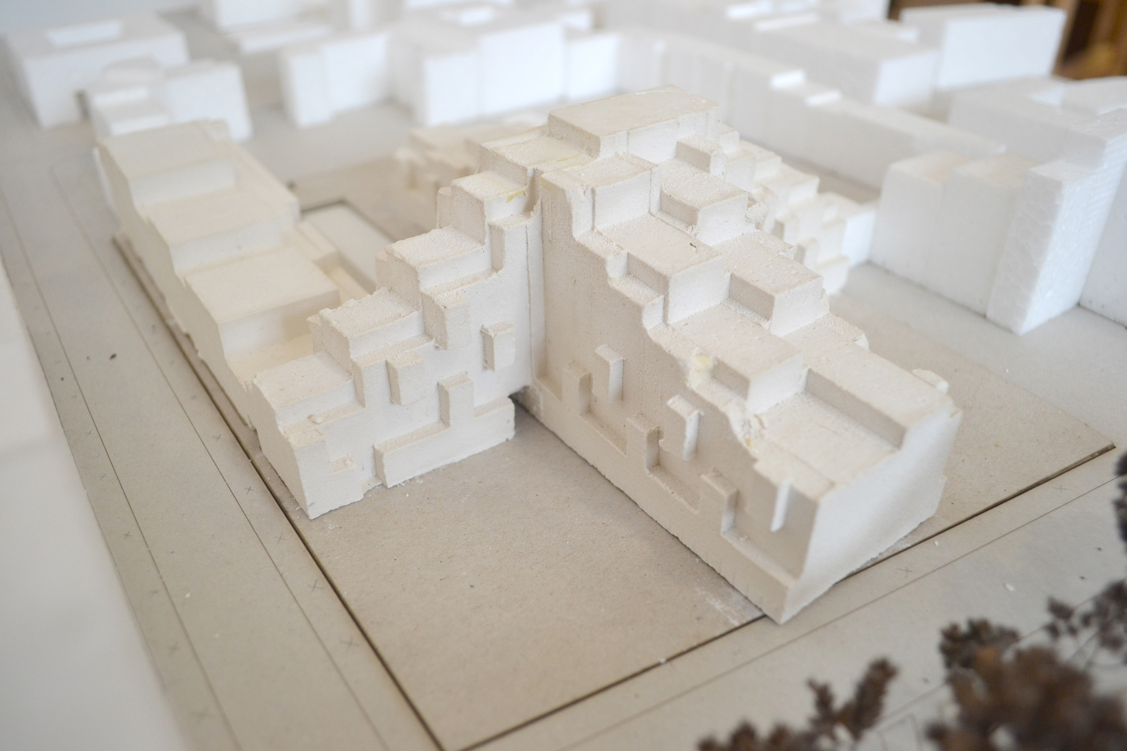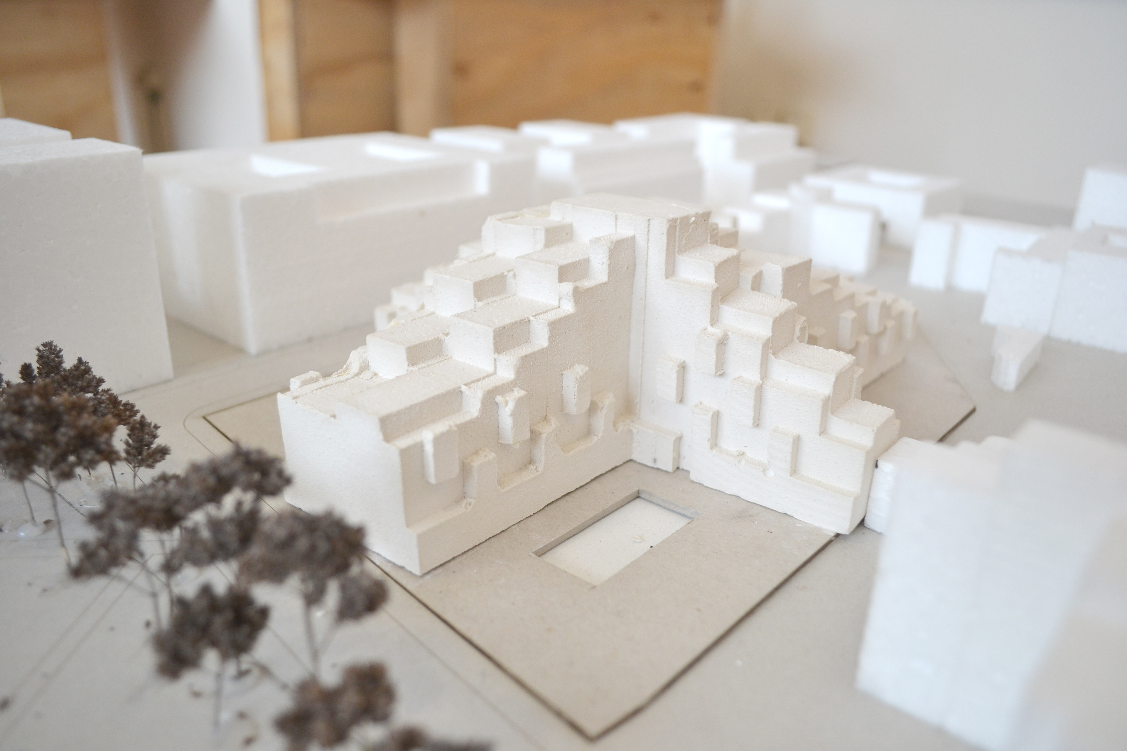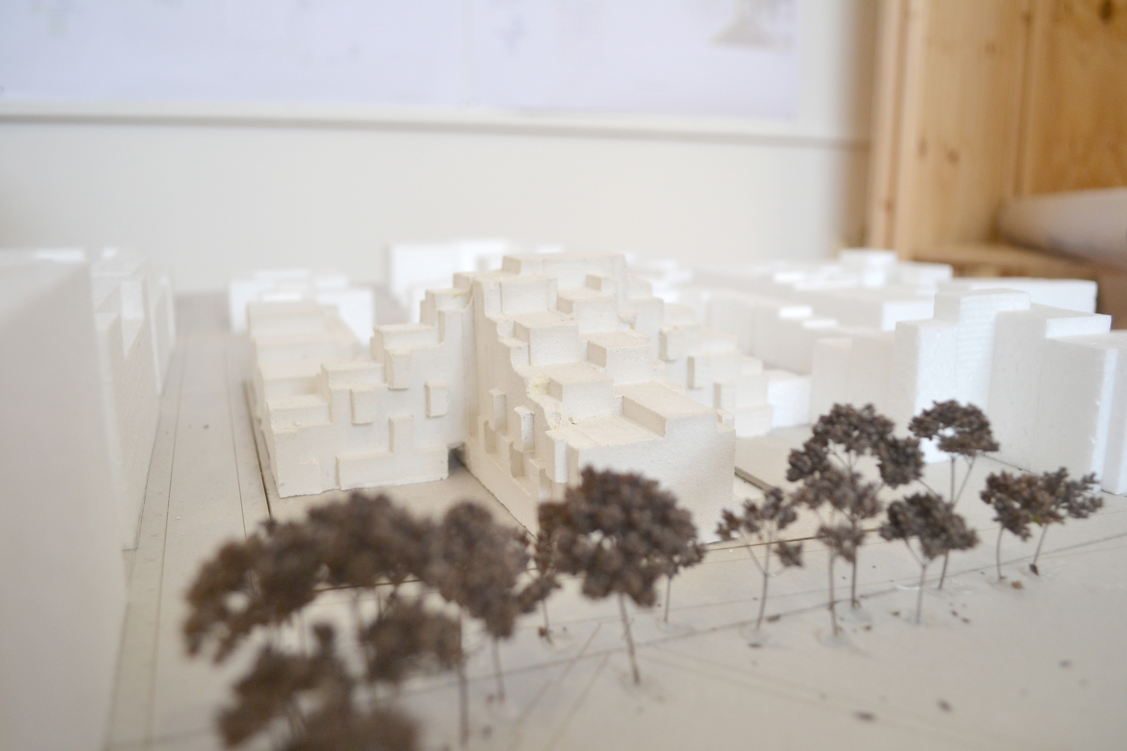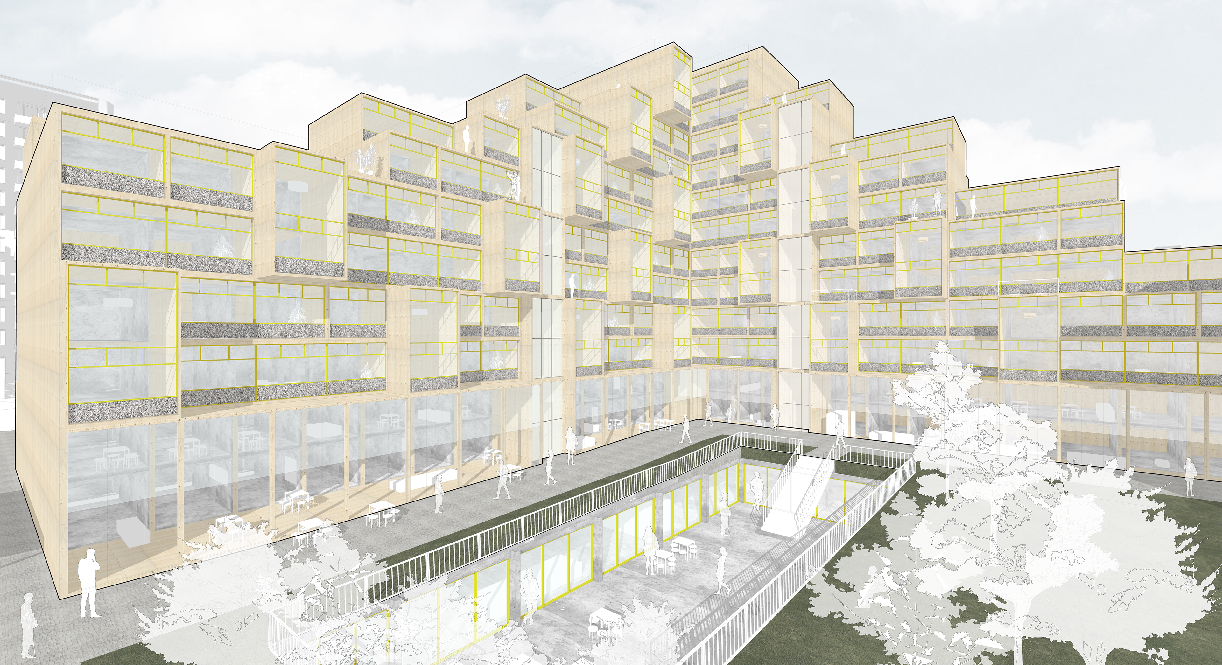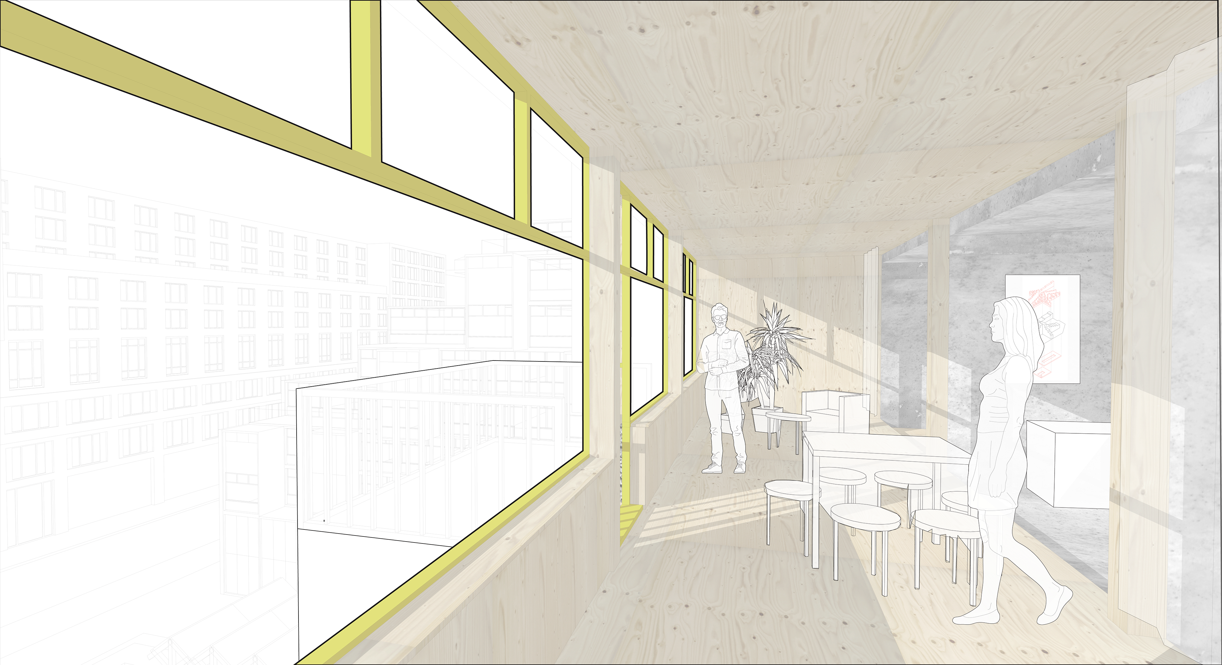*A competition entry - shortlisted
Kreuzberg, Berlin, Germany
The basic idea of the project is to minimize the waste of grey energy. As much as possible of the existing structures should be kept, and as little as possible of new structures be built.
The strategy used to achieve sustainable densification is to add new spatial layers to existing buildings. Therefore, the spatial potentials of existing structures were analyzed to find solutions to connect them carefully with the add-on layers. The connections create several new typologies that each differentiate the parts of the building. Through precise and efficient interventions the building transforms into a diverse mix of specific spaces and potential uses. Different types of housing with communal spaces in the upper floors. Generous and flexible workspaces in various sizes at the ground level. A factory for farming and processing renewable materials and sustainable foods in the basement.
Despite the radical transformation, the building can stay inhabited during the construction works. This way, by keeping users and materials, the place can keep its history
done with Anders Grivi Norman, Gary Papke, Ludwig Nibuher
